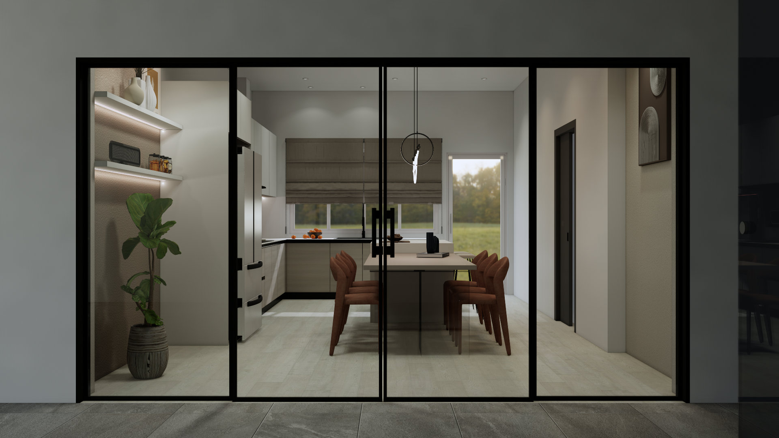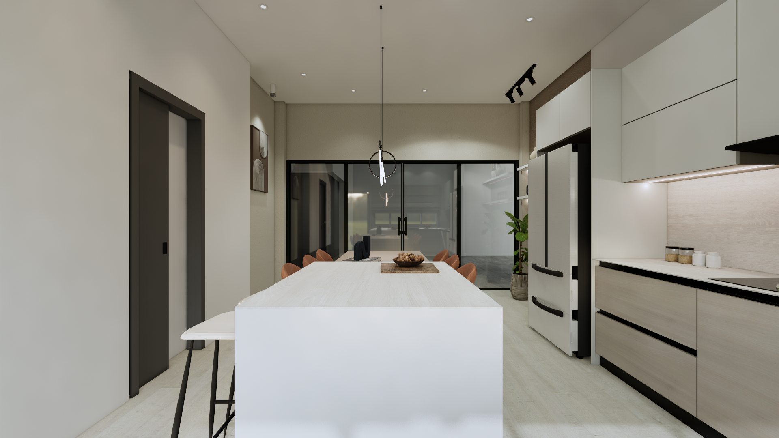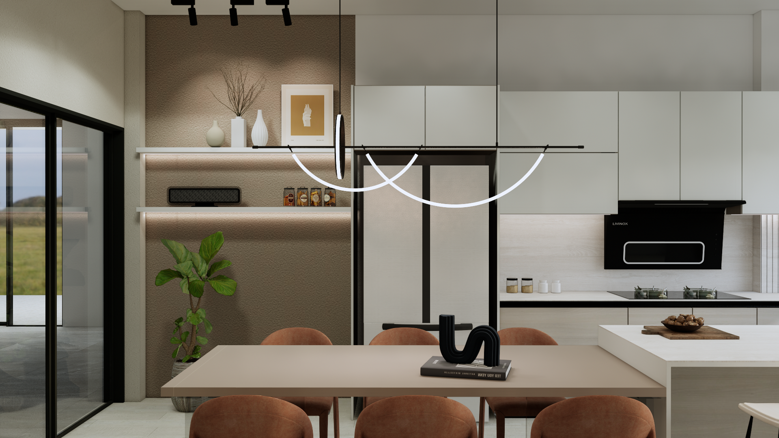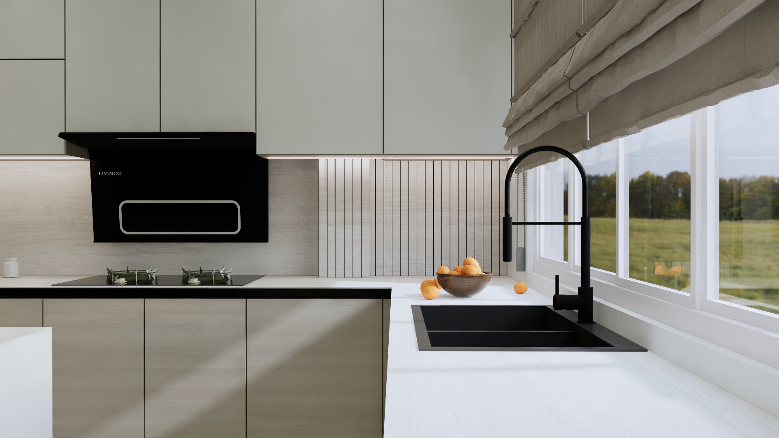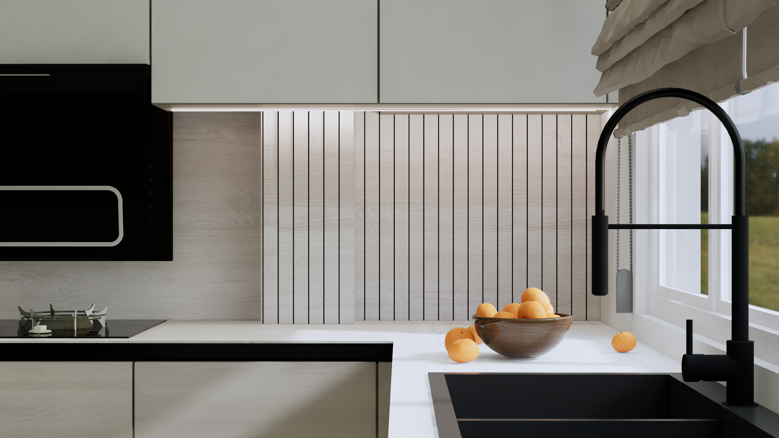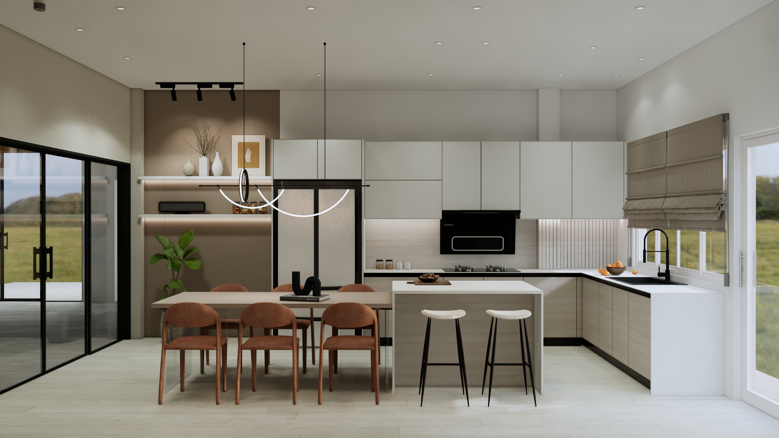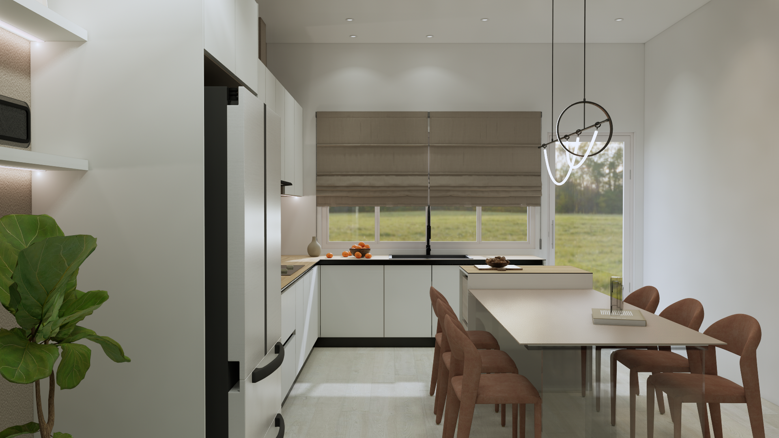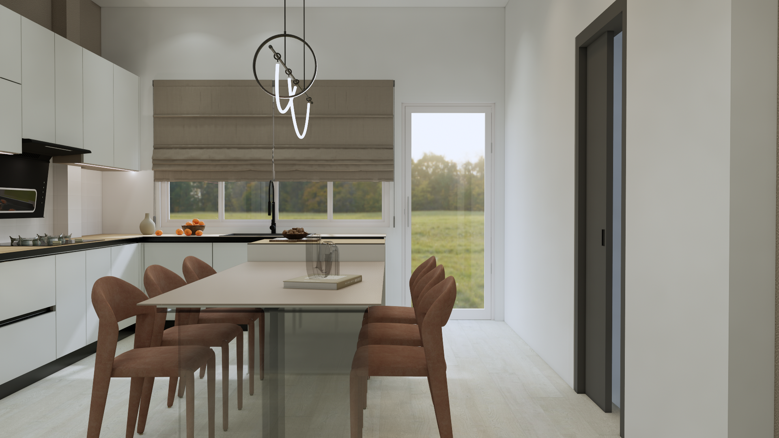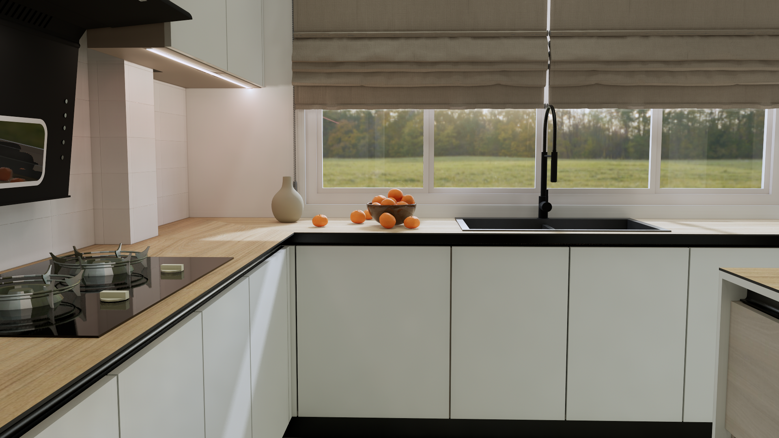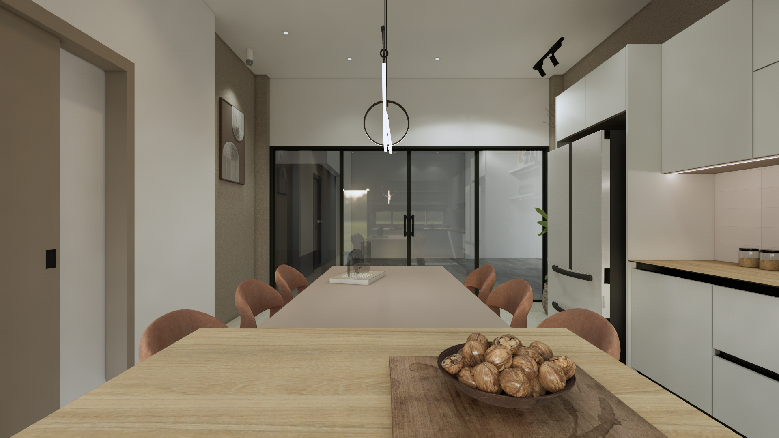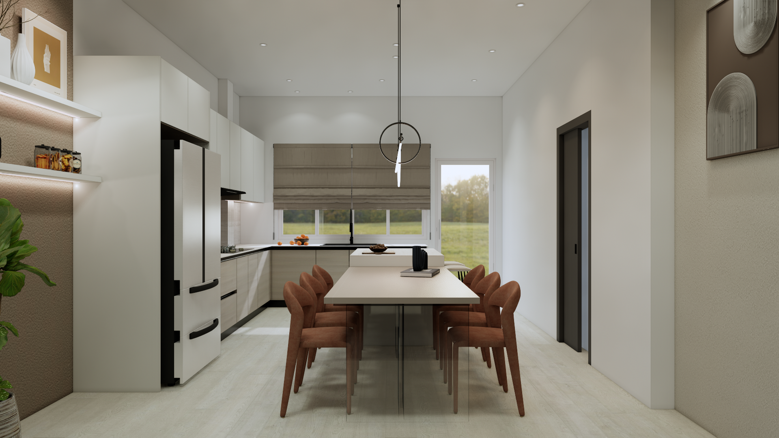About the project
A&N’s renovation dreams were as big as their space, but reality hit hard as they have a tight budget. So, Designer Chloe suggested they start small, focusing on the essential; the kitchen. Thus, a L-shaped layout central island was used to maximise space and aesthetic charm. The dining table, seamlessly linked to the island, fulfils practical needs and maximises space. Plus, strategic placement of drawers and swing doors were utilised to save costs and meet all functional needs.
To cater to the couple’s love for music a shelf was incorporated for a sound system. Designer Chloe also considered about the kitchen’s appearance from other angles, the dining table legs made from transparent acrylic panels provides a view of the suspended table, harmonising the kitchen with the scenery outside of living room. Turning dreams into reality has its hurdles, yet Designer Chloe proves that every challenge is an opportunity for creative solutions.
Designer’s Thoughts:
“Harmony and warmth permeate the entire kitchen, creating an atmosphere filled with the essence of music. This is the scene I saw and felt during my communication with the client.”
Customer Shoutout:
“We are really happy with how the kitchen looks and works. It turned out just like we wanted, both practical and good-looking.”
| Details | |
|---|---|
| Space | 236.96 sqft | Location | Brunei Darussalam | Category | Kitchen | Designer | Chloe Pook |

