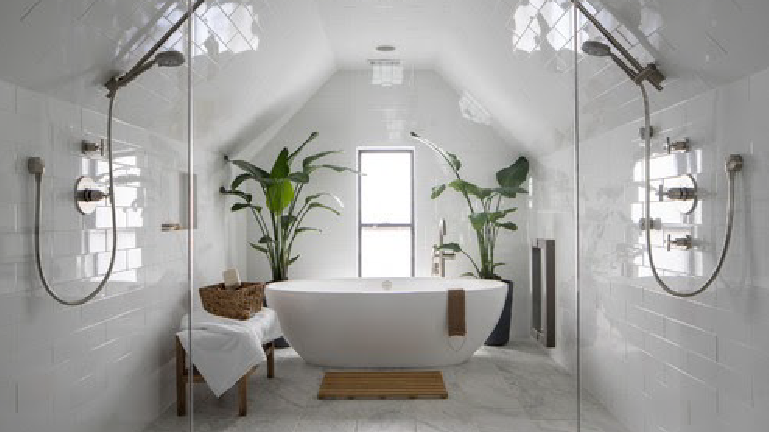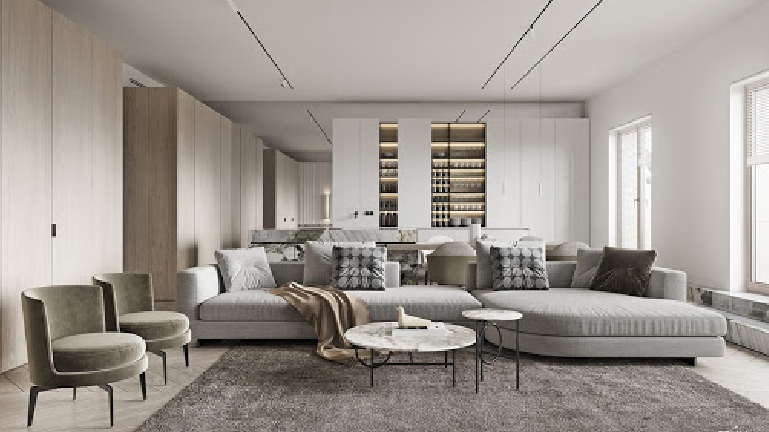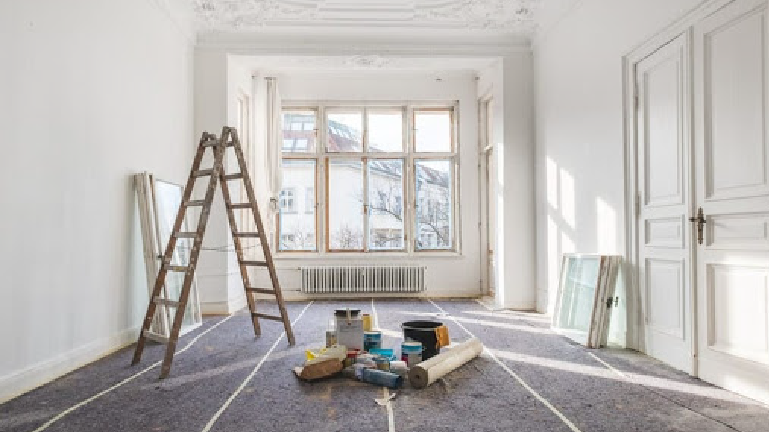Want to make your kitchen the pride of your home and the target of your guest’s envy. Modern, sleek, chic, contemporary, traditional, vintage, you could create your DREAM KITCHEN from an endless list of possibilities. But just serving looks isn’t going to make anyone jealous. If you REALLY want to be the center of envy, make it look good but make it even more functional and convenient with...
If your bedroom is your sanctuary, your bathroom is where you can be FREE. You don’t have to worry about what you’re wearing, or how you sound as you serenade your faithful fan (usually a.k.a. The Showerhead) or how long you’re taking reading whatever it is that you like to read. Your bathroom is also where you spend a majority of your time giving yourself self-care and prepare yourself to...
Your bedroom should be your place of escape. The sanctuary that you run away to at the end of the day. The ideal place for your very own personal getaway. Our bedroom is where we sleep to rest and recuperate at the end of the day and is the first space we experience when we wake up whether or not it is a good or a bad day. And sometimes, we may even eat there. It is an extremely personal space, especially...
Have you caught yourself just admiring the look and feel of someone else’s home or even a particular shop in the shopping mall? Even if the average Malaysian doesn't understand the value behind a work of art, they would be able to appreciate the art of interior designs. I mean, we are practically surrounded by the art of architecture and interior design everyday. Whether it's good ones or bad ones....
Do you have a home renovation coming up? Are you worried about how it could affect you mentally? Your worries are valid. The process of renovation usually (if not always) brings about a high level of stress and anxiety. And it is because it is a process that suddenly disrupts the everyday routine that you are used to. On top of that, your house is likely in a huge mess, you have a bunch of decisions that...




